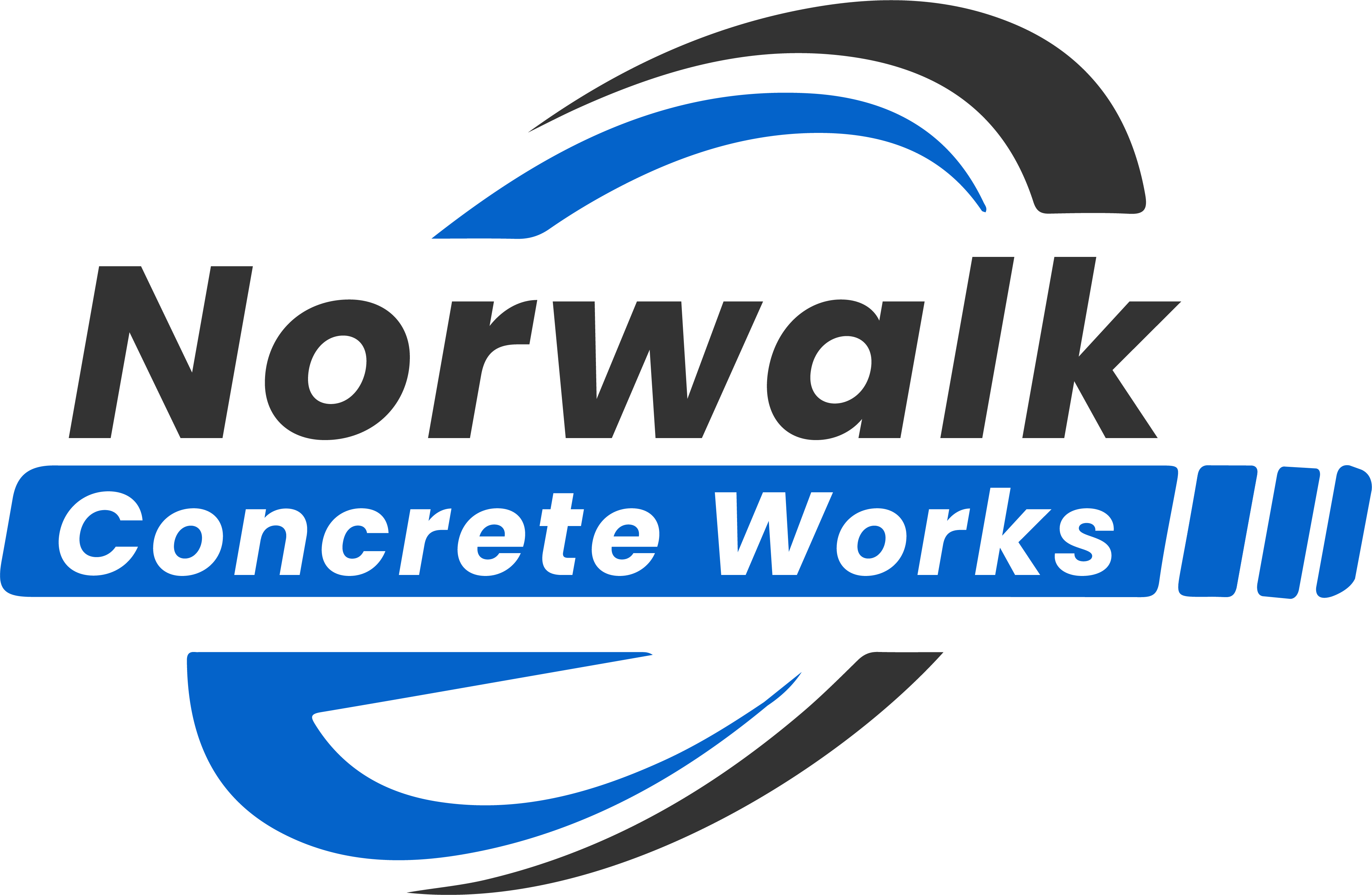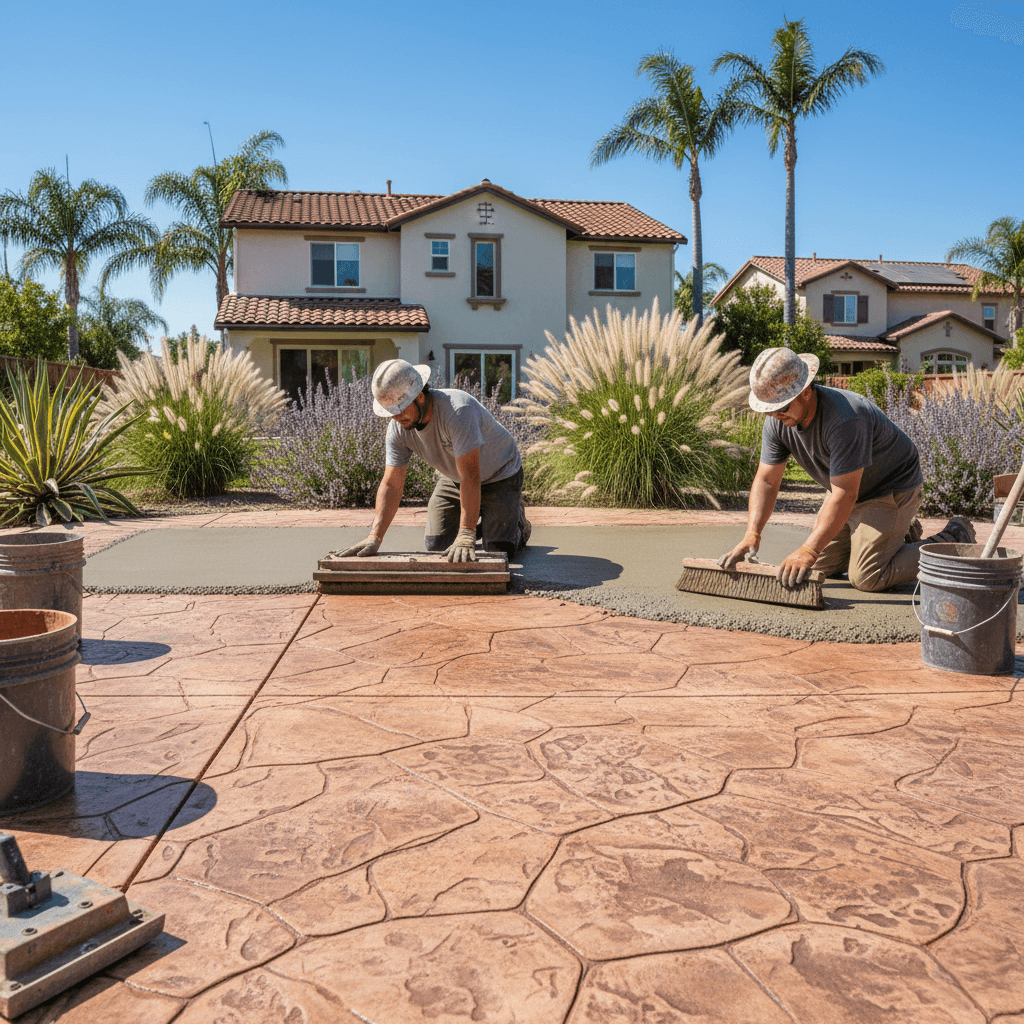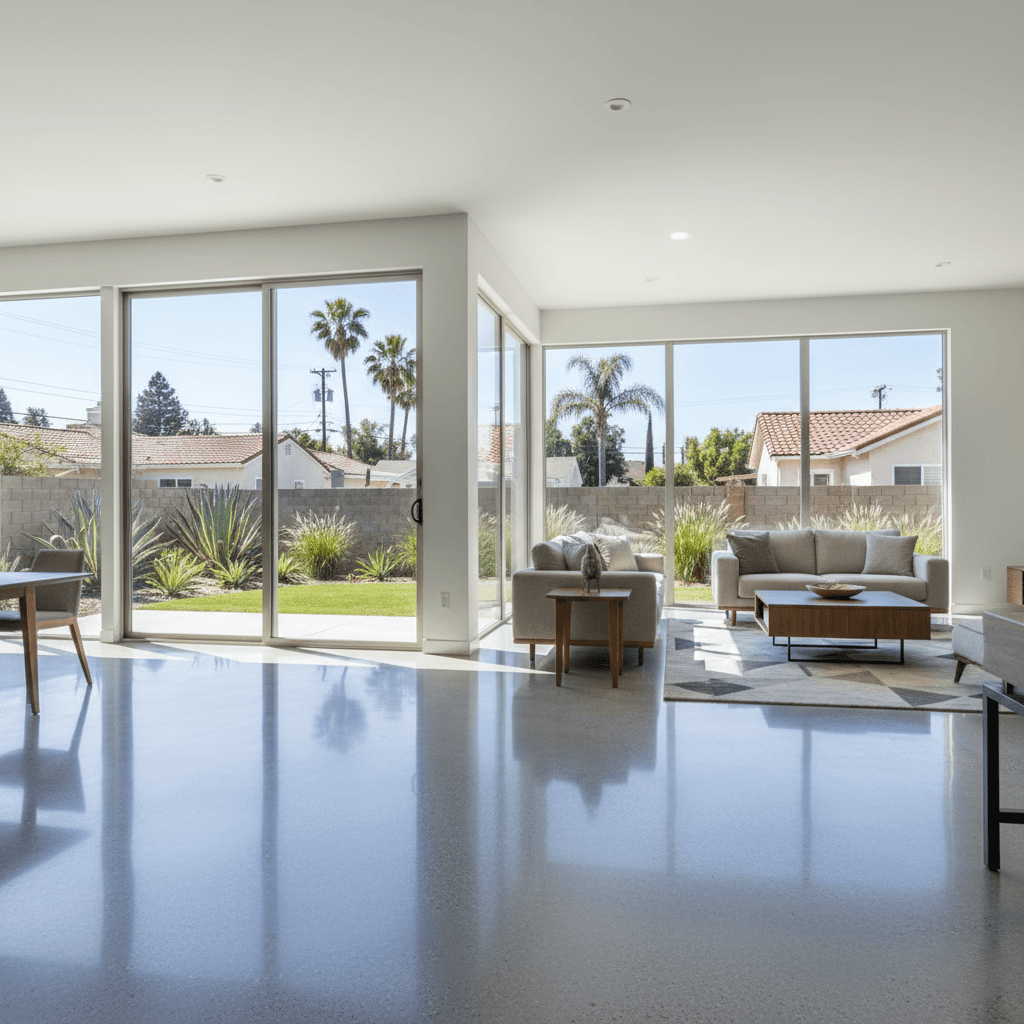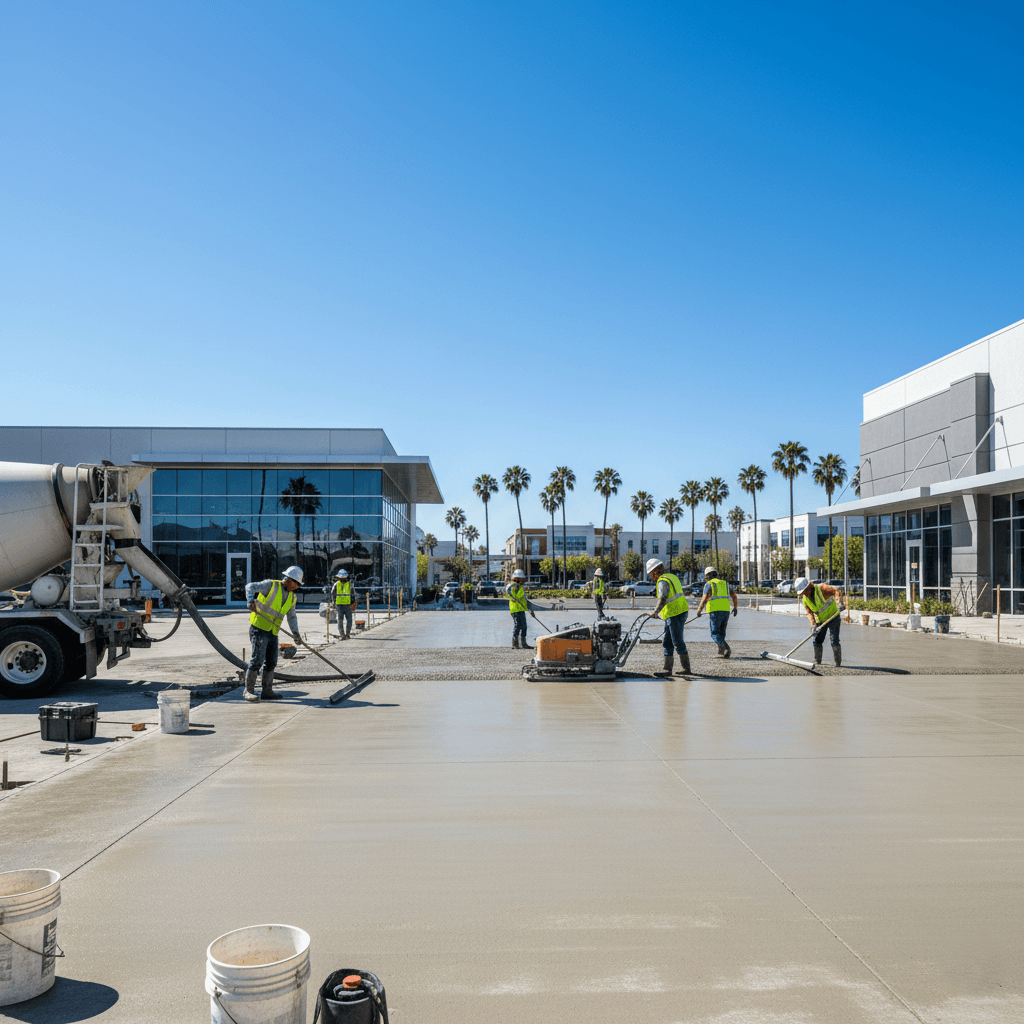
Norwalk Retaining Walls: Gravity or Cantilever?
Concrete Retaining Wall Norwalk
Choosing between gravity and cantilever systems for a concrete retaining wall is an important decision when it comes to residential retaining walls located within the city of Norwalk. The type of system to be used depends upon the specific site conditions (soil types), the required height of the wall, and the amount of space available at the site. The professional engineer conducting this analysis will typically review the site conditions, including but not limited to the soil conditions, drainage pattern, and structural loading, to determine which option provides the most cost-effective and efficient solution. In addition to providing a solution that is both cost-effective and efficient, there are also California state building codes that provide additional design criteria to assist in selecting the appropriate system for walls greater than or equal to four feet in height. Understanding the basic differences of each design criterion allows property owners to make educated decisions regarding retaining wall design and construction.
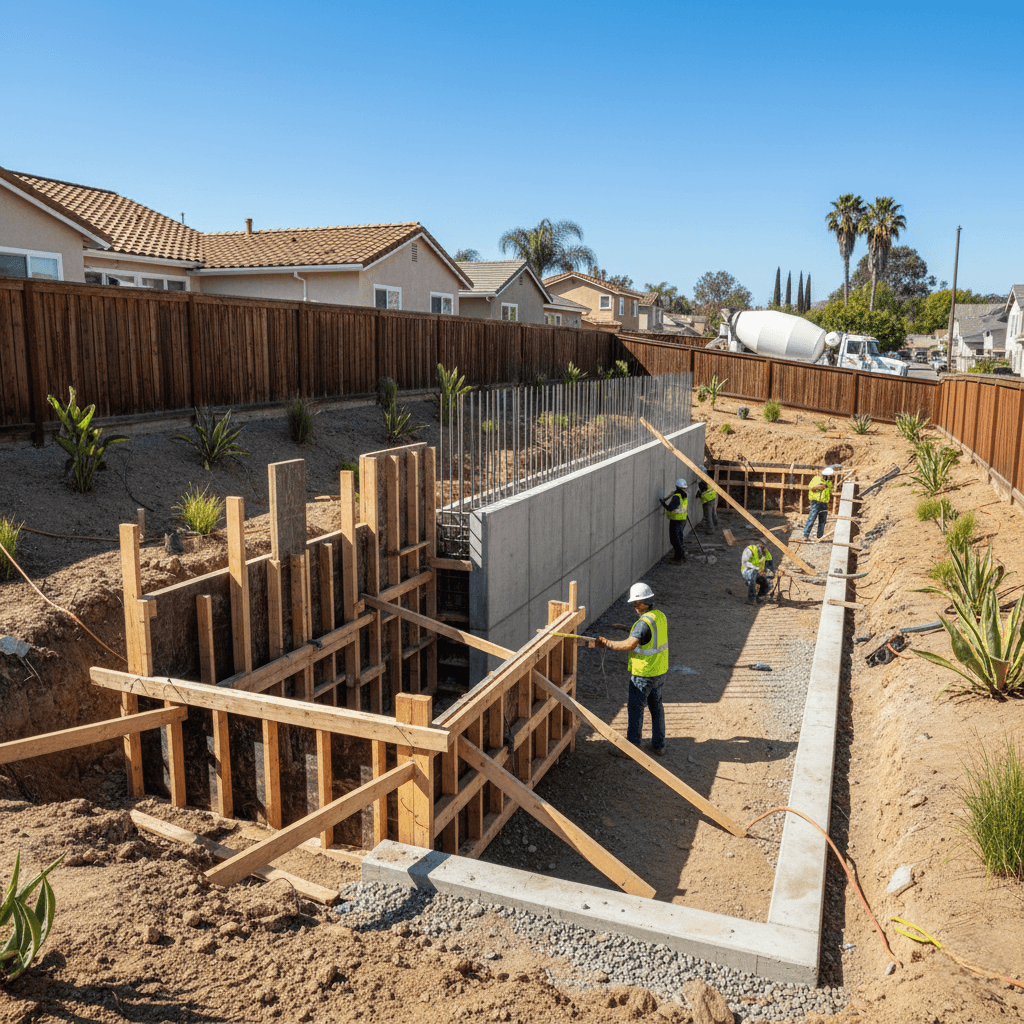
Understanding Gravity Retaining Wall Systems
Gravity walls rely primarily on their mass to resist lateral earth pressures created by retained soil. They are commonly constructed with large, thick concrete sections (the larger section being the base) to spread the weight of the soil across the bottom of the wall. Sloping faces toward the retained soil is another method used to improve the overall stability of a gravity wall.
The majority of gravity wall construction in residential settings utilizes mass concrete, which requires high-strength concrete with a minimum 4,500 PSI compressive strength to meet California building codes. It is also very important to have good drainage to help prevent hydrostatic pressure from developing and causing structural failure. Both weep holes and French drains help manage water for long-term performance.
Advantages and Disadvantages of Gravity Walls
Gravity walls offer simplicity in terms of construction and limited reinforcement complexity, which makes them an ideal option for residential properties located near the Norwalk Transportation Center, where vibration resistance is beneficial. However, as the height of a gravity wall increases, so does the volume of material needed to build it, making them more expensive than other types of retaining walls for taller applications.
Typically, gravity walls are limited to residential applications that are less than six feet in height. After this point, the increased requirements for foundations and the higher volume of material required for concrete construction make gravity walls impractical for most homeowners. In addition, gravity walls take up more space than other types of retaining walls, making them unsuitable for smaller lots found in many Norwalk neighborhoods.
Engineering of Cantilever Retaining Walls
Cantilever retaining walls use structural engineering principles to achieve stability with much less material than traditional gravity walls. A cantilever retaining wall is made up of a vertical stem wall (reinforced concrete), which is connected to a horizontal base slab that extends below the retained soil. This arrangement creates a structural cantilever that effectively resists overturning moment.
Precise engineering calculations determine the location of reinforcing steel to handle bending stress and shear forces. Reinforcing steel in the stem wall runs vertically, while horizontal reinforcing steel handles thermal expansion and contraction. The base slab has a “heel” and “toe,” which provide uniform distribution of loads and provide a stable footing.
Design Advantages and Applications of Cantilever Retaining Walls
Compared to gravity retaining walls, cantilever retaining walls allow for the construction of taller walls using far less concrete. Because of the ability to engineer specific reinforcement, walls up to 25 feet tall can be constructed using cantilever principles, which makes them suitable for difficult slope applications in the vicinity of the San Gabriel River. Due to the efficient space requirements, cantilever retaining walls can be installed on tight construction sites where gravity walls cannot be used.
Concrete construction offers superior seismic resistance, especially in Southern California, where earthquake activity is prevalent. Modern design software is capable of optimizing the amount of reinforcing steel in a cantilever retaining wall to meet both strength and economic requirements. Precast components can be used to accelerate the installation process while maintaining structural performance.
Comparison of Cantilever Retaining Walls vs. Gravity Retaining Walls in Norwalk
The type of retaining wall selected for a residential concrete retaining wall project is heavily dependent upon the site conditions. The bearing capacity of the soil will determine the foundation requirements for both cantilever and gravity retaining walls. Due to expansive clay soils that are common in Norwalk, special consideration should be taken for the potential for soil to swell and impact long-term stability.
While material costs for gravity walls are lower than for cantilever retaining walls for low wall heights, the cost of material for gravity walls increases dramatically as the wall height increases. Therefore, for wall heights above four feet, cantilever retaining walls are generally less expensive due to the lower volume of material needed. However, the complexity of the design for cantilever retaining walls results in higher costs for professional engineering services and construction of the walls.
Limitations Due to Property Boundaries and Setbacks
The property lines and setbacks that exist within residential areas of Norwalk significantly limit the design of retaining walls. While gravity walls require a significant amount of space behind the wall to be properly proportioned, cantilever retaining walls do not. Therefore, cantilever retaining walls leave more usable yard space for homeowners.
State Building Codes Require Professional Engineering Services
California state building codes mandate that all walls over four feet in height be professionally designed. Professional engineers are responsible for designing walls that safely resist sliding and overturning forces with a factor of safety of 1.5 for standard applications. If earthquake loading is considered, the factor of safety may be reduced to 1.1.
Local Building Code Regulations in Norwalk
As part of the City of Norwalk’s participation in the State of California Building Code program, all retaining walls in excess of three feet in exposed height, or any wall supporting surcharge loads, must comply with local permitting requirements. For walls that must be permitted, professional engineering is required.
Structural calculations for retaining walls in Norwalk must consider several different modes of failure, including overturning, sliding, bearing capacity failure, and hydrostatic uplift. Active earth pressures are calculated for each mode of failure based on the soil characteristics and geometry of the retaining wall. In addition to calculating the active earth pressures, structural calculations must also consider seismic loads as required by the California Building Code.
Perforated pipes placed in the foundation of the retaining wall are a requirement of the California Building Code to provide drainage for the soil retained behind the wall. Gravel backfill placed in the pipes filters out fine soil particles that could clog the pipes and cause them to fail. Water-resistive membranes applied to the soil side of the wall provide a barrier to prevent aggressive groundwater from penetrating the concrete. Surface treatments applied to the exposed face of the wall provide an additional layer of protection against weathering and staining.
Quality assurance and quality control measures are used during the construction phase of retaining walls in Norwalk to ensure that the retaining wall meets all applicable building codes and is structurally sound. Inspection of the foundation is conducted prior to placing the concrete in the wall to ensure that the excavated depth is correct and that the reinforcing steel is correctly placed. Inspection of the concrete is conducted to ensure that it is mixed according to the design requirements and that it is properly placed and consolidated around the reinforcing steel. Concrete curing is also inspected to ensure that it meets the design requirements for strength and durability.
During the construction of retaining walls in Norwalk, inspection of the work-in-place is performed at various stages of construction to ensure that the retaining wall is constructed in accordance with the approved plans and specifications. The first stage of inspection occurs prior to placing the concrete in the wall to ensure that the foundation is prepared correctly. Inspection of the concrete occurs after it has been placed and cured to ensure that it meets the design requirements for strength and durability. Inspection of the reinforcing steel occurs before placing the concrete to ensure that it is correctly placed and covered. Final inspection occurs after completion of the retaining wall to ensure that it is constructed in accordance with the approved plans and specifications.
Maintenance of Retaining Walls in Norwalk
Maintenance of retaining walls in Norwalk is critical to extending the life of the wall and ensuring continued structural performance. Regular cleaning helps to remove surface contaminants that can stain the concrete or promote chemical reactions that can damage the concrete. Sealants are used to seal joints in the retaining wall to prevent moisture from entering the wall and damaging the reinforcing steel.
French drain systems and weep holes are used to provide drainage behind retaining walls in Norwalk. Maintenance of these systems is critical to preventing erosion of the soil behind the wall and providing adequate drainage. Maintenance of French drain systems involves cleaning the pipe to ensure that it remains free-flowing. Maintenance of weep holes involves cleaning debris from the hole to ensure that water can flow freely.
Vegetation near retaining walls in Norwalk must be managed to prevent roots from growing into the wall and disrupting the drainage system. Plant growth behind the wall must also be controlled to prevent roots from growing into the wall and compromising the structural integrity of the wall.
Professional inspection is recommended to identify potential problems with the retaining wall early, before they develop into costly repairs. Regular inspections help to identify minor problems with the retaining wall that can be repaired quickly and inexpensively before they become more serious problems that require more extensive repairs.
Repair and Restoration of Retaining Walls
Repair and restoration of retaining walls in Norwalk is a specialized trade. Early identification of potential problems with the retaining wall is key to preventing costly repairs. Minor cracks and surface damage can be repaired using crack injection techniques that restore the concrete to its original condition without compromising the structural integrity of the wall.
Surface treatments can be used to restore the appearance of damaged concrete and provide additional protection against weathering and staining. Major repairs to retaining walls in Norwalk may involve partial reconstruction of the wall when the structural integrity of the wall is compromised. Determination of the extent of repairs needed for a retaining wall is best left to a professional who can assess the situation and recommend the appropriate course of action.
Modern repair materials are often stronger than the original concrete and can be used to restore the structural integrity of a damaged retaining wall.
Climate Conditions
The Mediterranean climate of the Los Angeles County area presents unique challenges to retaining wall construction. Summer heat can negatively affect concrete curing and may require special placement procedures. Winter rains test the effectiveness of drainage systems and waterproofing applications.
Seismic activity requires special attention to detail regarding reinforcing steel placement and quality construction. Properties located near major transportation routes, such as Imperial Highway, are subjected to dynamic loads caused by vibrations from traffic.
Factors to Consider
Properties located near coastal areas are susceptible to salt-laden moisture that can exacerbate deterioration of concrete unless protected by coatings and sufficient concrete cover to protect the reinforcing steel from corrosion. Air entrainment improves freeze-thaw resistance for walls located at higher elevations that experience temperature fluctuations.
Soil Characteristics
Expansive clays are common in the Los Angeles County area and can exert additional lateral pressure on retaining walls during wet periods. Proper drainage design can mitigate some of these effects while maintaining the structural integrity of the wall. A thorough soil analysis can identify any problem soils before construction commences.
Professional Design and Installation Services
Licensed structural engineers provide professional design services that meet the requirements of the California Building Code while taking into consideration the specific site conditions of the retaining wall. Site-specific conditions that engineers consider include soil characteristics, seismic requirements, and geometric constraints. Engineers utilize computer modeling to accurately calculate loadings and design reinforcement for the retaining wall.
Norwalk Concrete Works specializes in the design and installation of both gravity retaining walls and cantilever retaining walls for residential applications throughout the Los Angeles area. Our company provides a full range of services, including initial site evaluations, design services, and final inspections. Our experienced staff is knowledgeable about local soil conditions, building code requirements, and construction challenges that may affect project success. Our goal is to ensure that your concrete retaining wall provides decades of reliable service while increasing the value and usability of your property.
